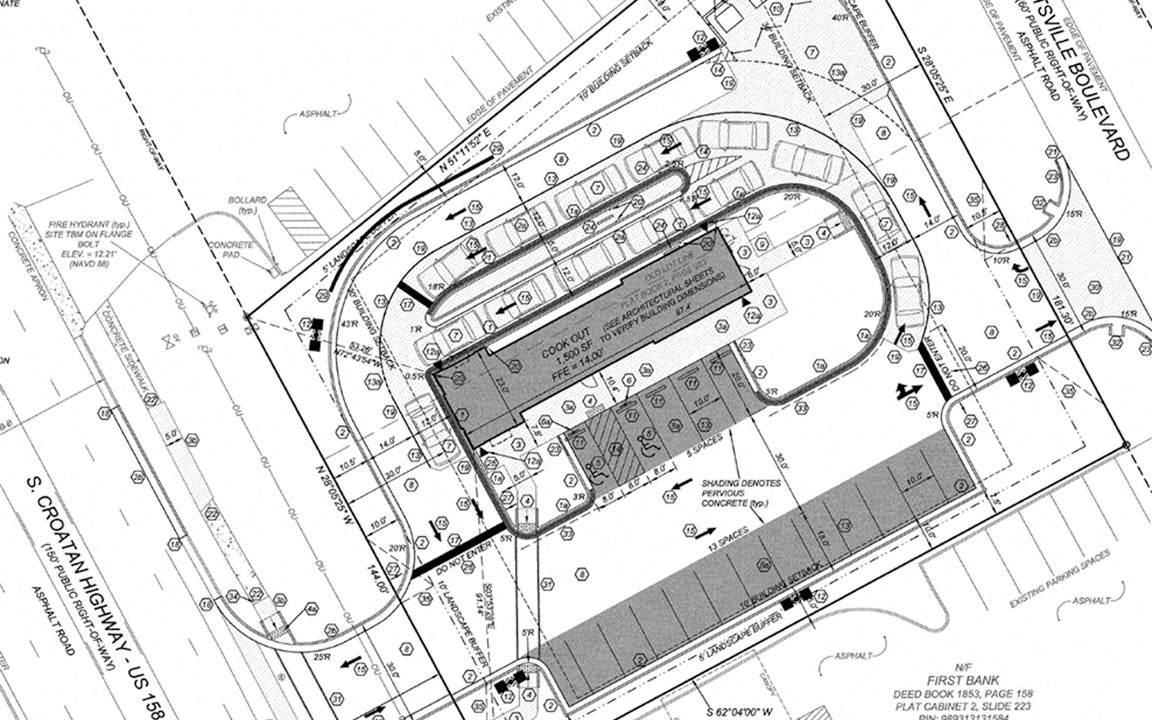
By the end of the November 17 regular Kill Devil Hills Planning Board meeting, only one of three agenda items saw any action taken.
In what amounted to a reasonably short site plan review, an application to build a new Cook Out Restaurant at 2005 South Croatan Highway was given a green light provided an onsite bike rack is installed and additional landscaping is added.
The application by Commercial Site Design, PLLC, in Raleigh, indicates that construction plans call for the demolition of an existing office building on the property and replacing it with a new 1,500 square foot restaurant with 18 parking spaces and two drive-through aisles. Plans also include adding an entrance from Wrightsville Blvd. along with associated site modifications.
The application will go to the Board of Commissioners for final approval.
After separate discussions on two other site plan applications, the board tabled both to give the applicant additional time to meet town requirements.
The first application involved amending an already approved plan for Bermuda Bay, a planned unit development, with seven multi-family buildings consisting of 70 units with 196 bedrooms.
Sumit Gupta, chief executive officer for SAGA Realty and Construction, was asking to modify plans for the development called Summerset to include two four-story apartment-style one or two bedroom units making it 112 units with 192 overall bedrooms and 232 parking spaces.
According to town documents, before the plan move forward, staff needs an overall phasing plan for the entire Bermuda Bay PUD since requested changes will makes the site non-conforming until built out to completion. Also needed is a Bermuda Bay HOA authorization for changes since common area site amenities are shared.
In making his case to proceed, Gupta said his intent is to build long-term rentals and, while willing to work with town staff to come up with something, he cannot guarantee a certain build out date some five or ten years out.
“I can give a best estimate,” he commented, “but it’s market driven.”
Gupta then added that he doesn’t understand the HOA approval since there are no shared amenities and it did not come up with previous projects.
In response, senior planner Cameron Ray explained that town staff is looking for a plan to see that the entire site will be in compliance and it is because the road and water system will be shared with Bermuda Bay that its HOA needs to sign off on the changes.
When asked what happens if SAGA cannot meet a plan date, Ray said Gupta could come back to Planning Board and BOC to extend his conditional use approval.
Confident he can get HOA approval, Gupta said he did not object to a delay in the site plan review.
The next item, site plan review for a proposed cluster home development of 14 single-family dwellings, turned out to almost be a repeat of the first item.
SAGA Realty and Construction was petitioning to build 14 detached single-family dwellings, shared driveway, dune walkover with an open and covered deck, in the-Ocean Impact Residential Zone at 709 North Virginia Dare Trail.
Documents show that each proposed single-family dwelling is to be designed as either a four bedroom or five bedroom unit up to 2,500 square feet of gross floor area with a pool and required parking beneath the structure.
Similar to the earlier review, town staff still needed additional items from the developer. In this case it was floor plans and elevations, along with additional landscaping notes.
“Here we are in the same situation,” said Planning Board chair Howard Buchanan.
In this case, however, Gupta said his attorney advised that what staff says is missing is from a rule section that applies to commercial, industrial and multi-family site plans.
“These are 14 detached single family houses in a cottage court setting,” advised Gupta.
Ray then pointed to another part of code for single family homes with those requirements. When questioned about modifications, Ray added that minor changes of less than 500 square feet can be approved administratively.
Gupta again was not opposed to a delay in the site plan review and the site review for 709 North Virginia Dare Trail was tabled.
The next Planning Board meeting is scheduled for 5:30 p.m. December 15 in the Board of Commissioners Meeting Room at Kill Devil Hills Town Hall on Town Hall Drive.
RECENT HEADLINES:
Dare County Arts Council presents Artrageous digital art show
"plan" - Google News
November 23, 2020 at 11:48PM
https://ift.tt/3fqPjTn
Kill Devil Hills Planning Board approves application to build Cook Out; two SAGA site plan reviews tabled - The Coastland Times - The Coastland Times
"plan" - Google News
https://ift.tt/2un5VYV
Shoes Man Tutorial
Pos News Update
Meme Update
Korean Entertainment News
Japan News Update
Bagikan Berita Ini














0 Response to "Kill Devil Hills Planning Board approves application to build Cook Out; two SAGA site plan reviews tabled - The Coastland Times - The Coastland Times"
Post a Comment